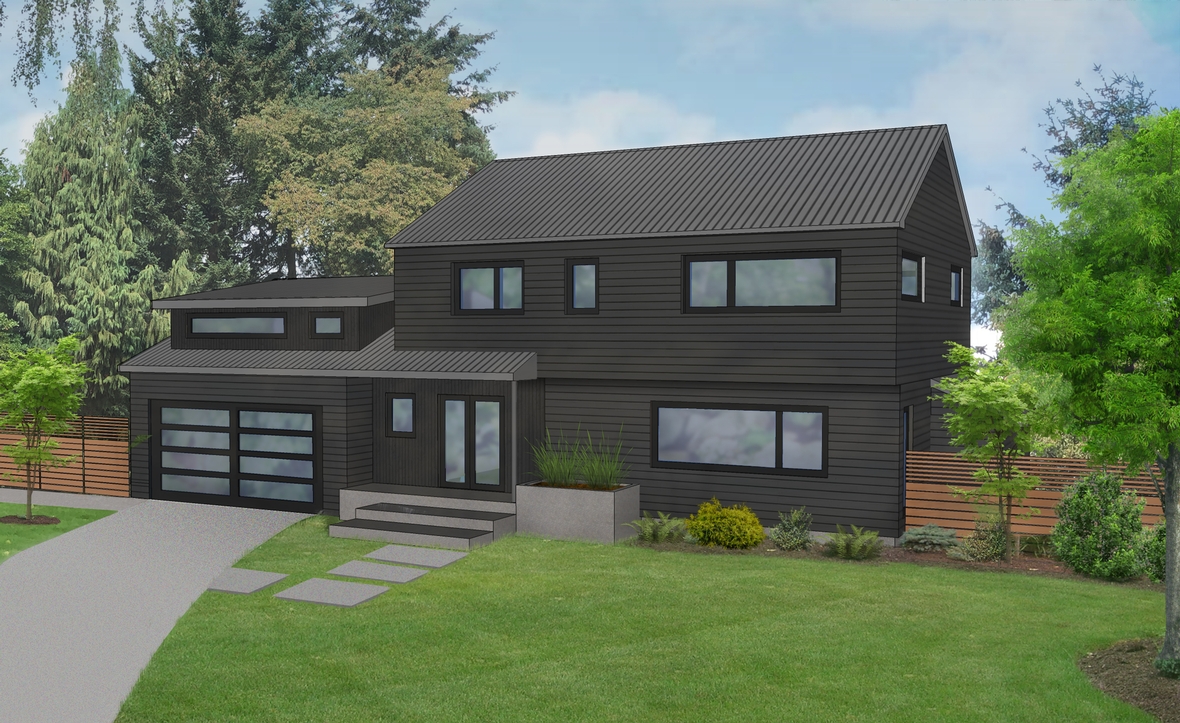Portfolio
BackColonial Reimagined
‘Total overhaul’ is the best way to describe the top-to-bottom renovation of this 1960’s era home. Along with energy efficiency and system upgrades, a key goal was to ‘open up’ the home and amplify connections inside and out. Over 25 feet of triple-pane multi-panel doors on the rear façade blur the lines between the interior and the deck and pool beyond. Hidden structural steel beams eliminate walls, improving the interior flow for this busy, modern family. The new exterior stays true to the Colonial heritage and neighborhood context while providing a low-maintenance, modern exterior. Refined channels of v-groove fiber cement siding are subtly accented by the matte black aluminum-clad windows and a standing seam metal roof. The charred elegance of shou sugi ban siding installed in a waterfall pattern at the front entry quietly greets occupants and visitors. The rich palette continues inside, with an open steel staircase, dark industrial tiles and custom white oak cabinetry.
